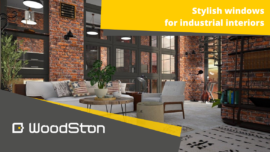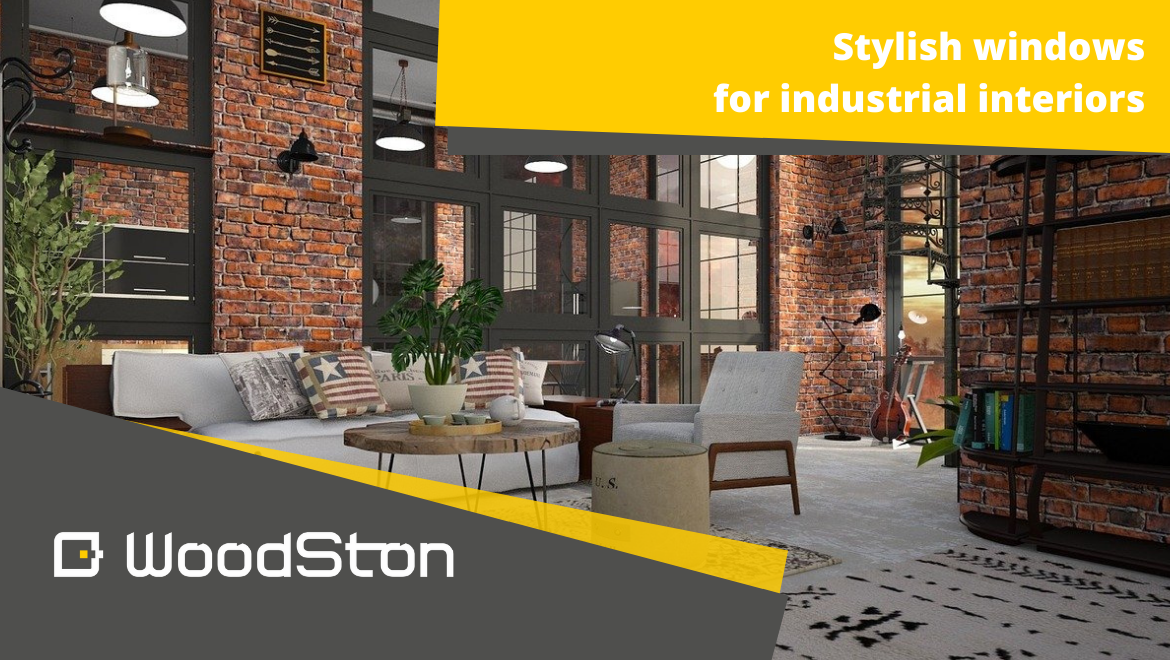
Windows for industrial, loft interiors – ideas and inspiration
Industrial architecture is an interesting and growing trend that continues to gain new followers. It is a form of recycling of real estate left after factories, industrial buildings, halls and structures that stand abandoned and it would be uneconomical to renovate them and adapt them to a modern style. This is where the industrial style originated. Firstly, cafes, restaurants and stylised services started to be organised in such places, and later the fashion was adapted for housing.
Loft style – what are its characteristics?
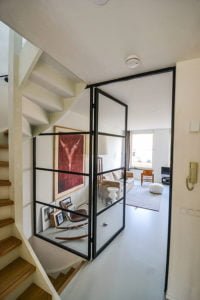 Lofts are flats designed in the industrial style, arranged in industrial premises, at the sites of former factories, warehouses, military barracks, or specially created to look like a factory space. Lofts can be found in basements or attics of normal buildings if the owner manages to create such a style.
Lofts are flats designed in the industrial style, arranged in industrial premises, at the sites of former factories, warehouses, military barracks, or specially created to look like a factory space. Lofts can be found in basements or attics of normal buildings if the owner manages to create such a style.
The loft style is all about giving a second life to seemingly useless interiors made of brick, concrete and steel.
The creation should not change the overall impression, but at the same time make it pleasant to live there. This requires the harnessing of imagination and good taste, and preferably an interior designer specialising in the industrial style.
The characteristic features of the industrial style are:
- Walls of brick, hollow block or concrete without the smoothing and finishes characteristic of residential interiors;
- Concrete, stone or imitation tile flooring, or wood plank flooring;
- Metal, concrete or wooden structural elements: beams, girders, columns, etc;
- Wall-mounted ventilation systems, electrics, plumbing, visible pipes, wires and structural components;
- Minimalist furnishings;
- Solid doors and windows with an industrial character.
Loft windows – the “hard” part
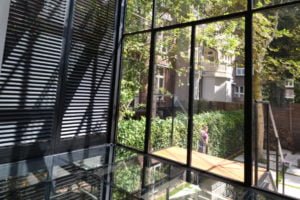 The industrial style used in loft flats is based on raw, heavy but also minimalistic solutions. That’s why wooden windows don’t fit in well with this trend (not to mention windows made of plastic). Of course it is possible to create a nice loft interior with wooden windows, but it won’t be the same.
The industrial style used in loft flats is based on raw, heavy but also minimalistic solutions. That’s why wooden windows don’t fit in well with this trend (not to mention windows made of plastic). Of course it is possible to create a nice loft interior with wooden windows, but it won’t be the same.
Steel windows for lofts can come in a variety of shapes and sizes. Traditional rectangular windows with a design that is light on the eye are popular.
It is possible to manufacture windows with many muntins, divided, consisting of many square glazing units or made of a composition of rectangles. Custom-made steel windows can be tailored to the architect’s vision and adapted to the character of the building.
A steel window inside a loft should not be covered with any curtains or drapes, as curtains are completely incompatible with the factory interior design. Instead, metal blinds or heavy roller blinds are recommended, or opaque or blackout film for the windows. They will provide a distinctive look to the window and, most importantly, ensure privacy for the occupants.
Where to order steel windows?
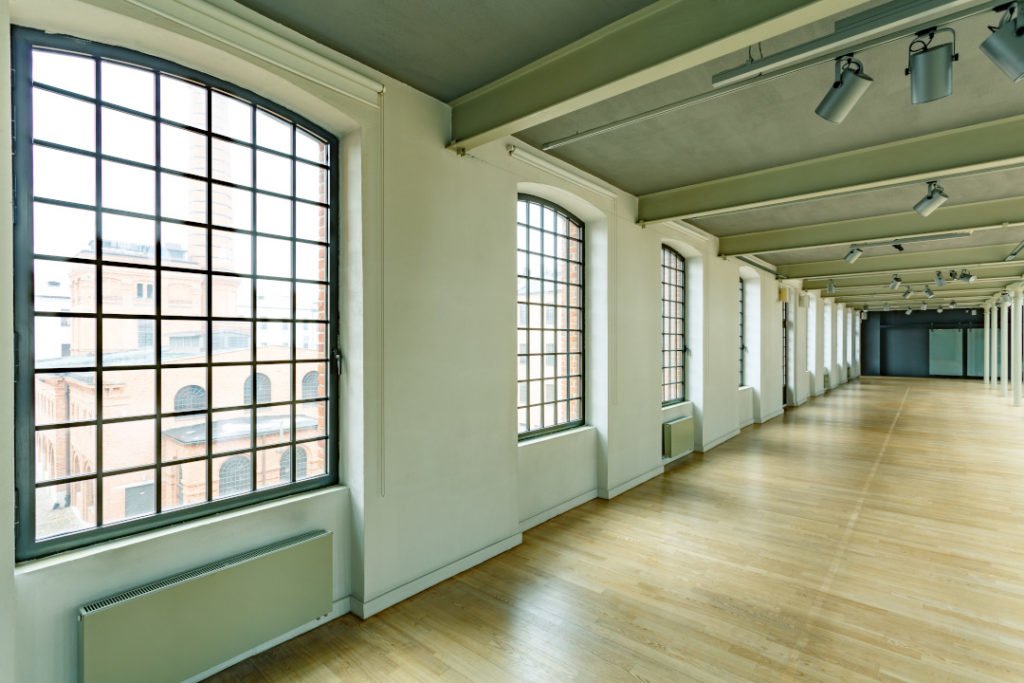
If you are adapting the interior of a former factory, there is a good chance that you still have the old, original metal or wooden frames in the openings. Such windows can of course be renovated, but they won’t be as fully functional, warm and secure as new ones made to resemble them.
However, most frames are dilapidated and an attempt to renovate them will be a more costly investment than buying new ones that also meet all modern thermal, acoustic and safety standards.
We encourage you to acquaint yourself with our loft offer, which, in addition to windows, also includes steel doors, as well as impressive steel partitions, which allow for very interesting arrangements of interior space.



